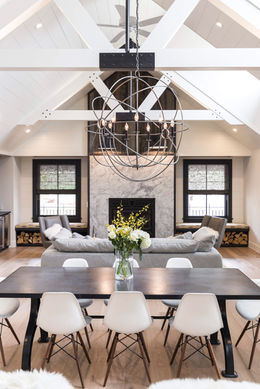top of page




1/9

The Design
A young family with small children, this project was a remodel as well as an addition. It began as a very dated original home on a beautiful river front property.
Adding height and lots of light, white shiplap wall panelling and an open kitchen-living space, this home took on an airy quality that became the theme in every room. Natural fabrics and materials were used throughout with industrial metal to give the space dimension. The effect against the landscape is simply stunning.
FEATURED IN-
Barnlight Electric Company
Photography -Christopher Drebnisky
bottom of page
















